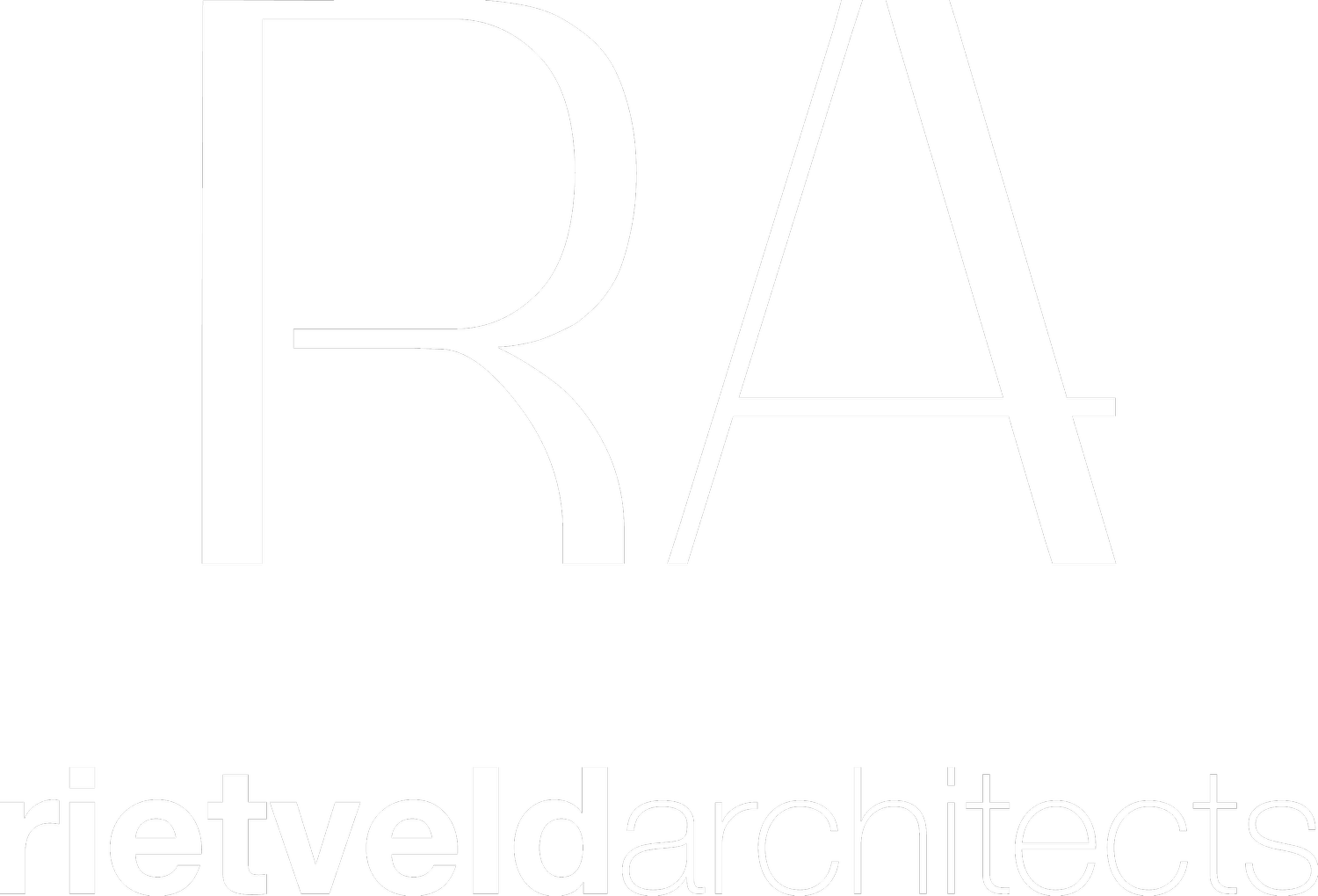Our clients are able to engage RA in two distinct ways.
One is a traditional Client / Architect service where RA is engaged for the architectural component of your new home. This is typically via a Client Architect Agreement where we break the design process into various stages, from which you can elect which to proceed with. The first stage is the initial design concept and thereafter there are various stages including documentation, interior design, approvals etc., as required to get your design ready for a builder to price and build.
The second and more common pathway we offer is a Design and Construct approach. This is generally the direction our clients more commonly prefer to take as it unites the Architectural and Building disciplines into one service. This ensures that from the client perspective one party is accountable for the entire process. Further, it allows for a tight integration of the two disciplines, meaning the Architect has access to budgetry controls and construction input early in the process and conversely the builder a direct line of communication with the Architect through the entire build.
For this later option, we almost solely work together with Zorzi Builders. Zorzi is not only one of the most prestigious and established builders in Perth, but more importantly located within the same premises as RA. This means, we truly are able to work cohesively together first hand on all your project needs. This provides our clients with a smooth building process and seemless integration of the relevant professionals.
With the above in mind, we suggest clients firstly call to arrange an obligation free meeting with our principal Architect and a Zorzi representative. At this initial meeting we can discuss your thoughts, ideas and wishes. In turn we can provide you with some important information on budgets, the steps towards a new home and other considerations such as orientation, site restrictions and council requirements.
Custom Homes Magazine 2019 - Cover Design by RA.
When you are ready to start, a Design Proposal is prepared that clearly outlines the costs, steps and obligations, so that we can all focus on what matters next, the design!
Thereafter we have a surveyor prepare a detailed “Feature Site Survey” of the site whilst we sit down with you and prepare a detailed brief tailored to your specific needs.
“Communication is critical to the design process and conversing directly with your architect means you are receiving the best professional advice.”
Thereafter, we will go away and prepare an initial design concept which we will present with 3D images, plans and elevations and if using a Design Build pathway, a preliminary costing.
This is one of the most exciting times, as this is when you first get to see your new home design. However, this is not the end of the journey, but the start. from here we can tweak, adjust and build on this initial concept. Once a design is agreed on, we generally move onto the subsequent stage, progressing in a logical manner toward having a design ready to build.
Your new home is typically the greatest investment you are likely to make, so these stages, the timing and costs will all be explained in detail.
Designing and building your new home is a shared journey and one we pride ourselves on making as seem-less and enjoyable as possible.

